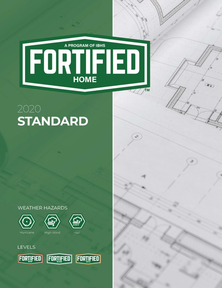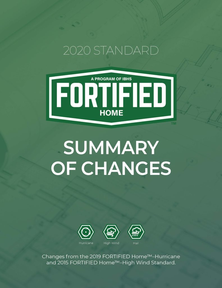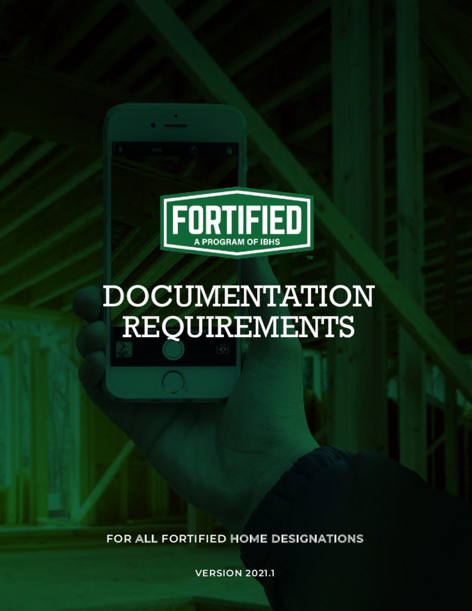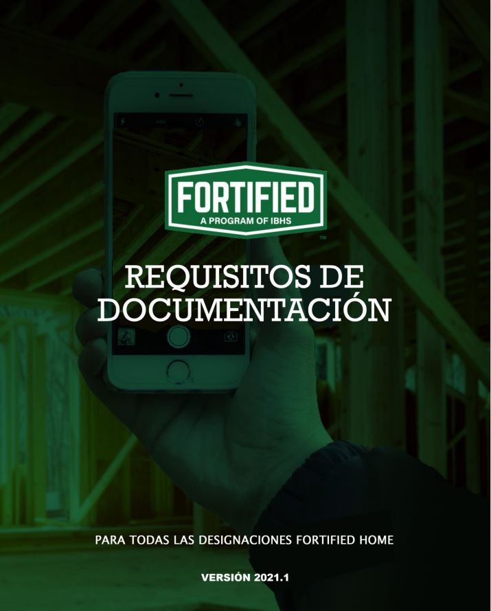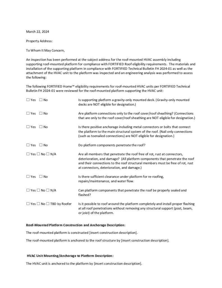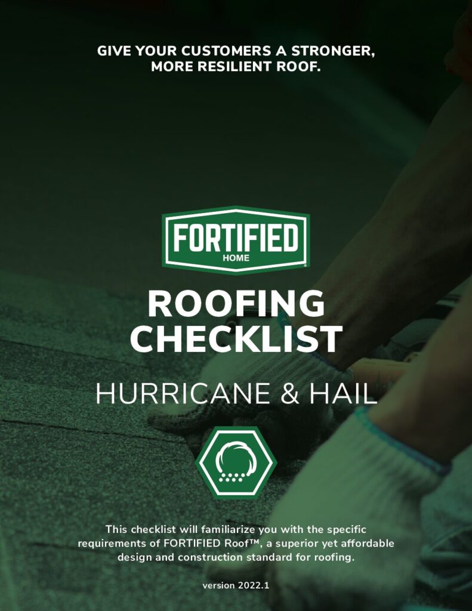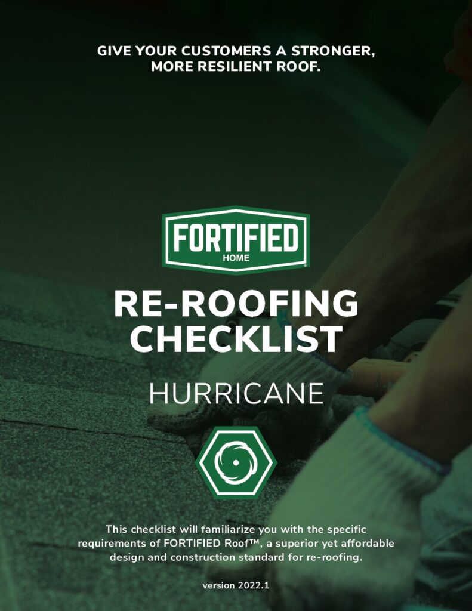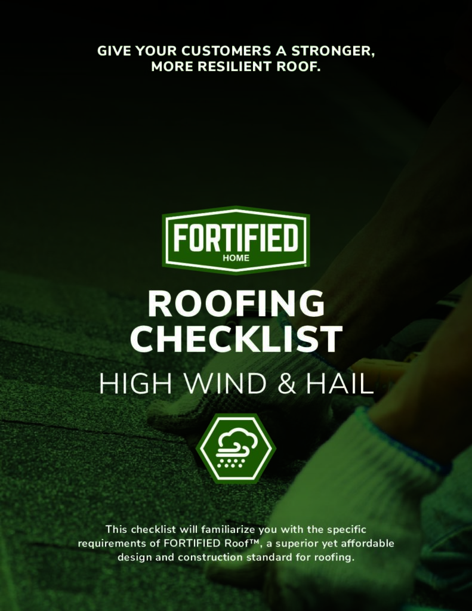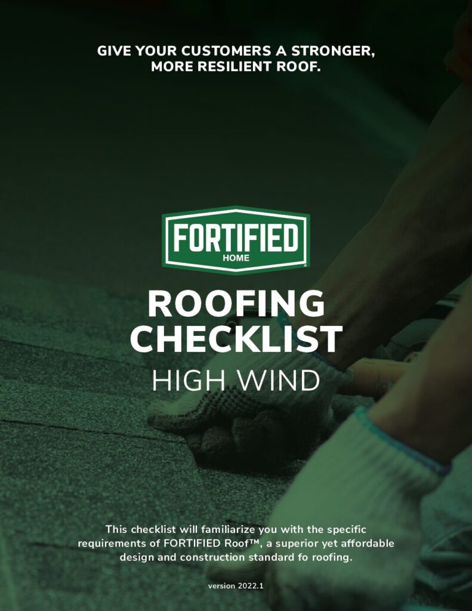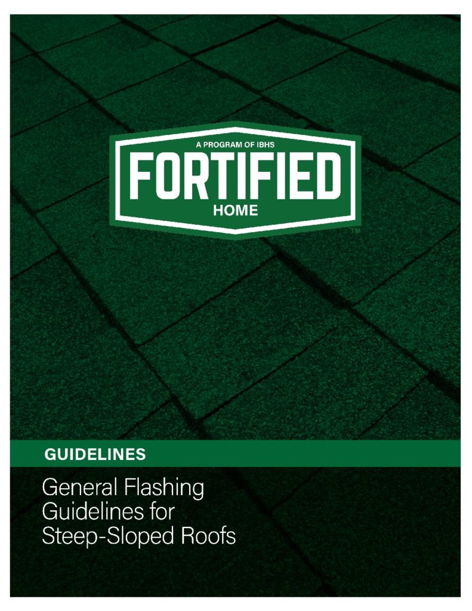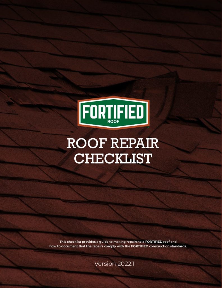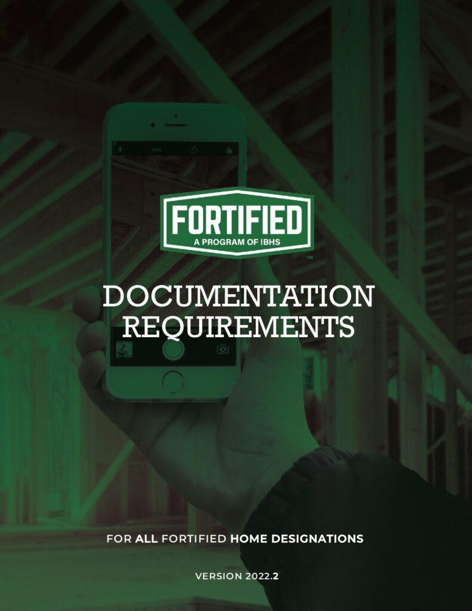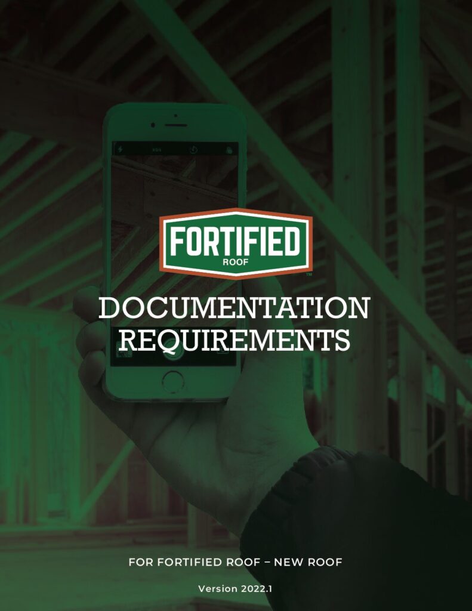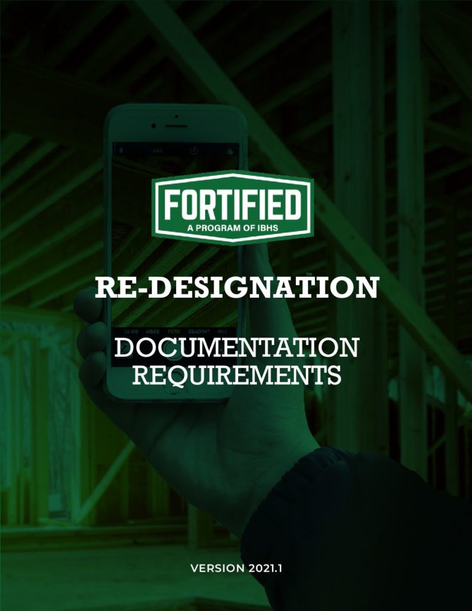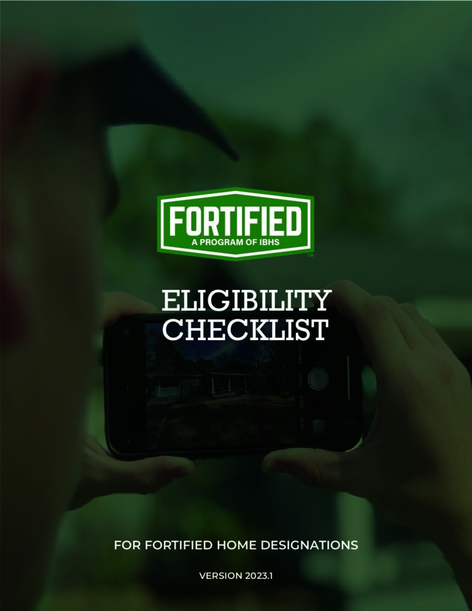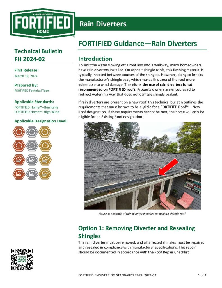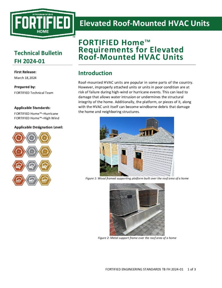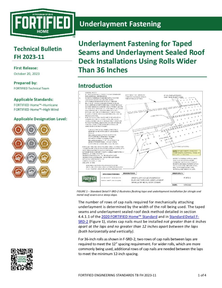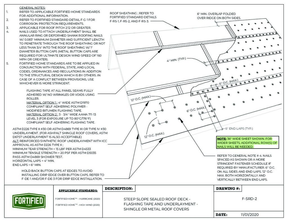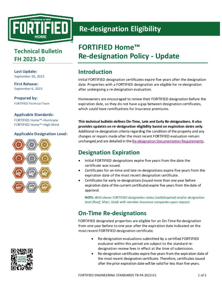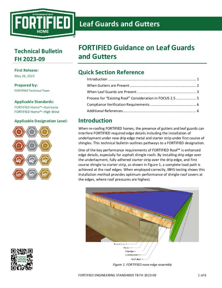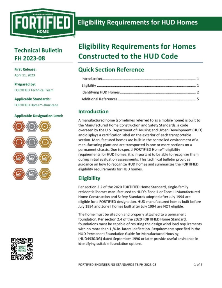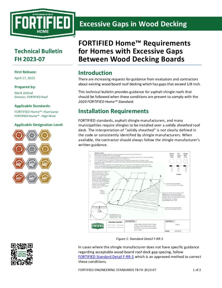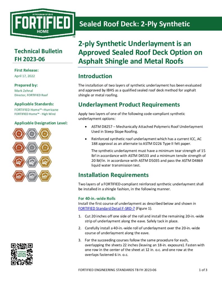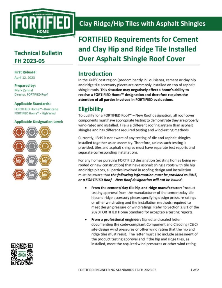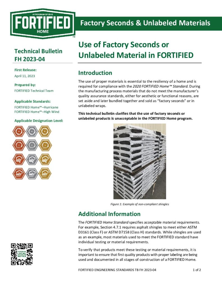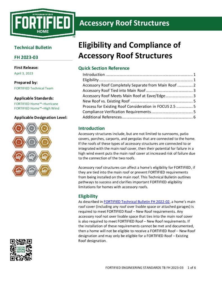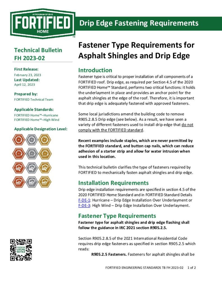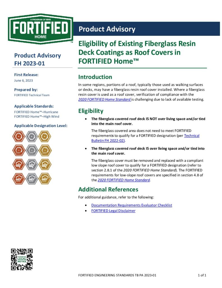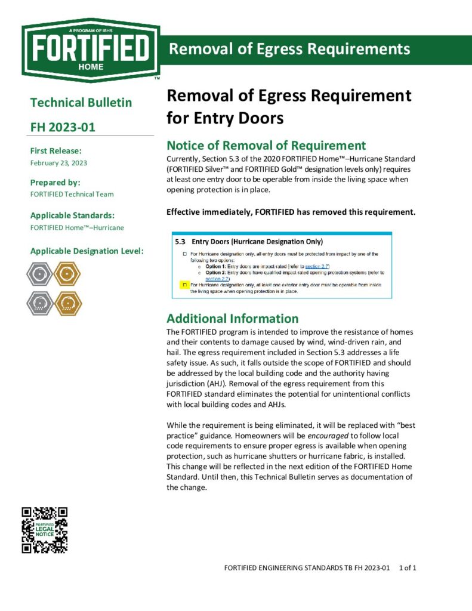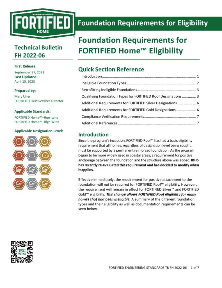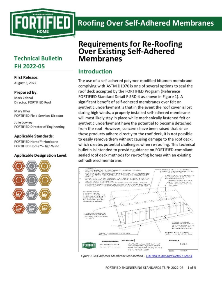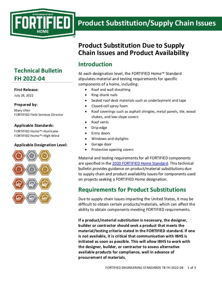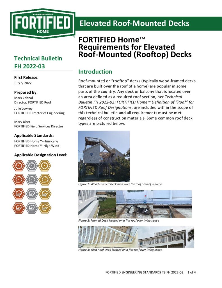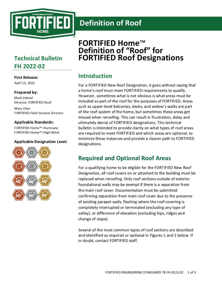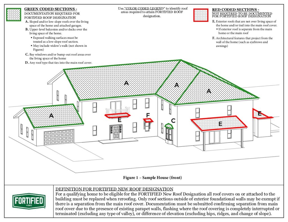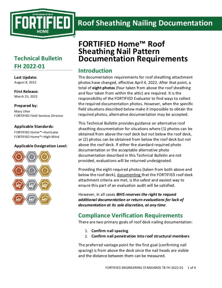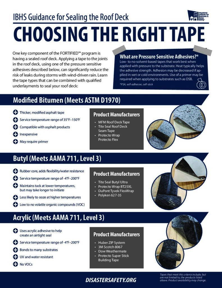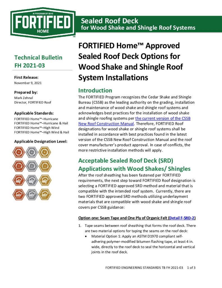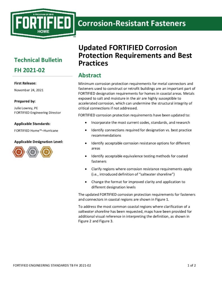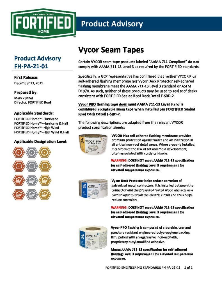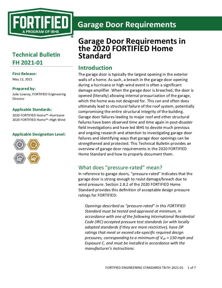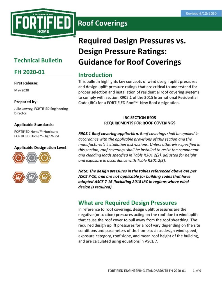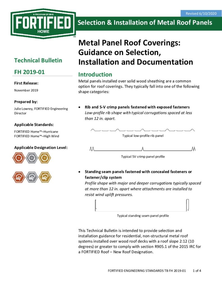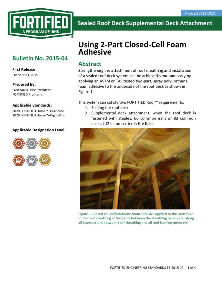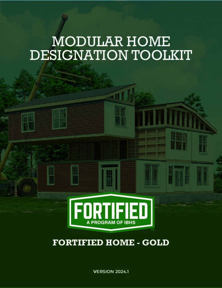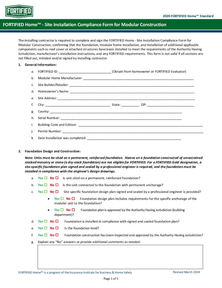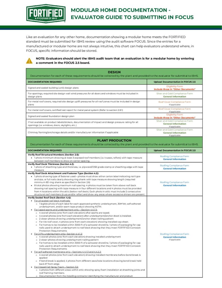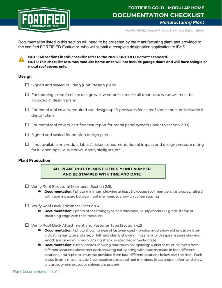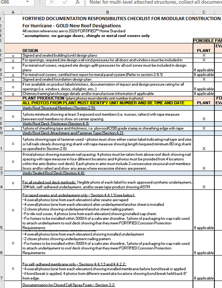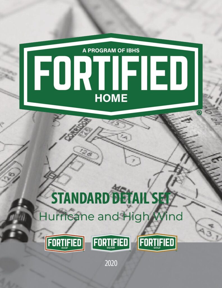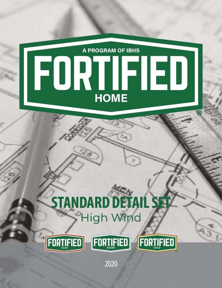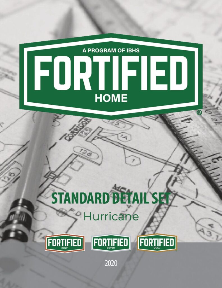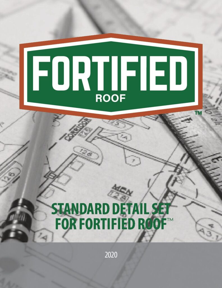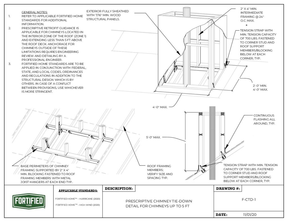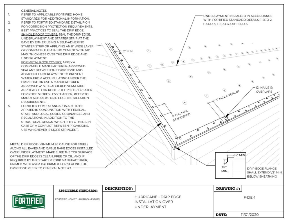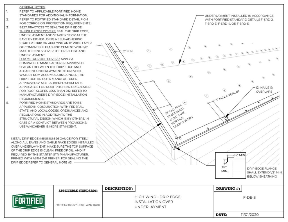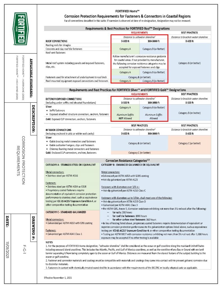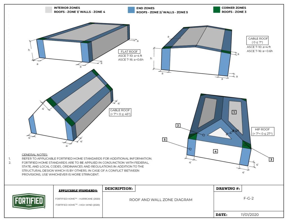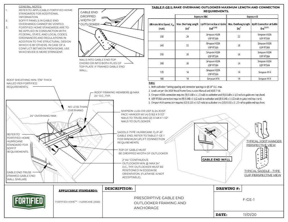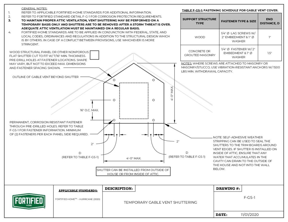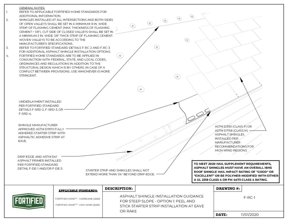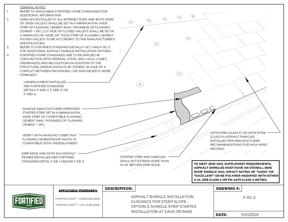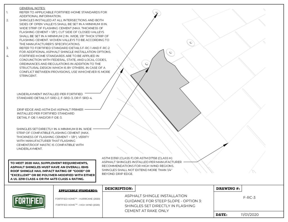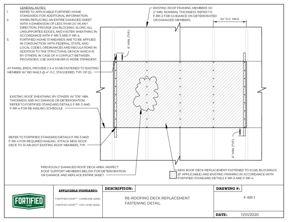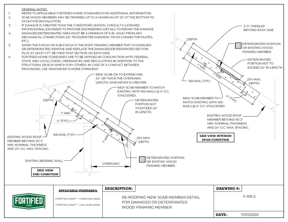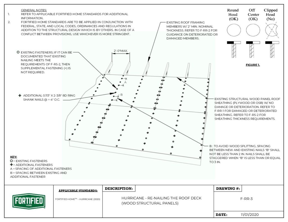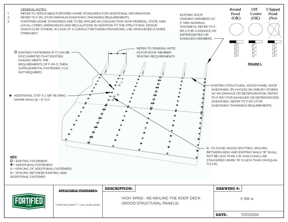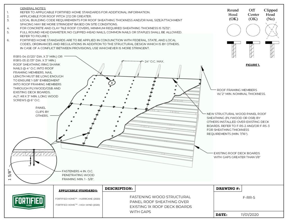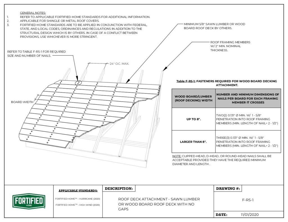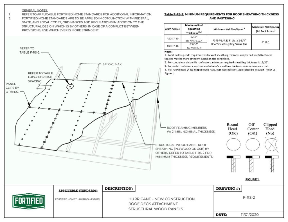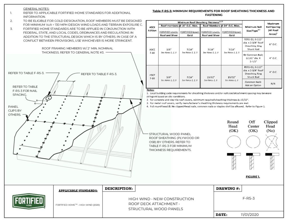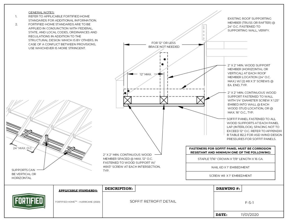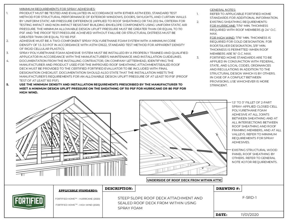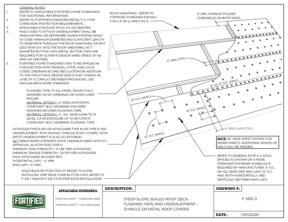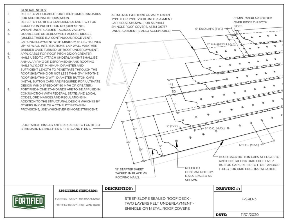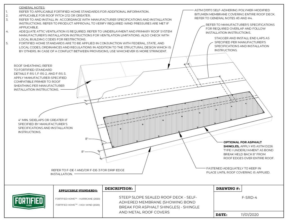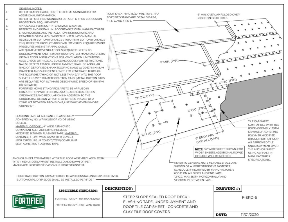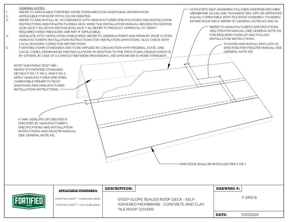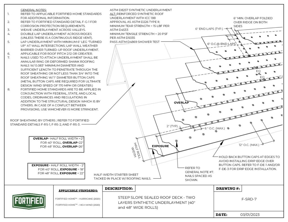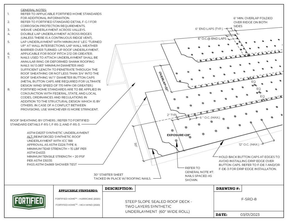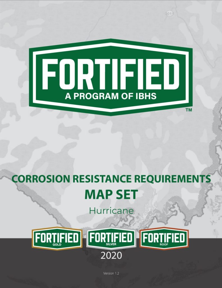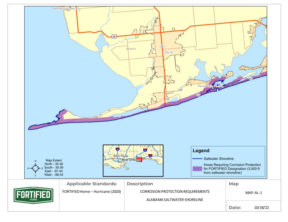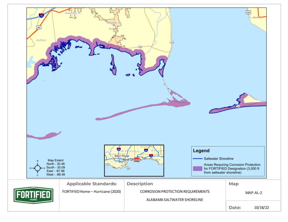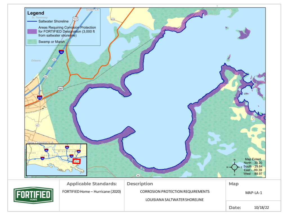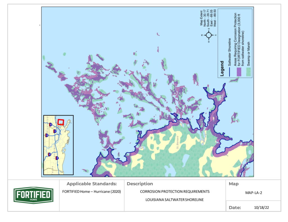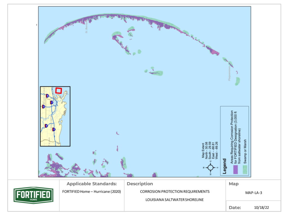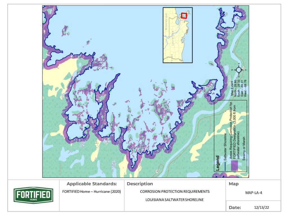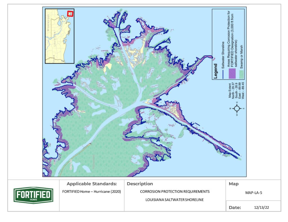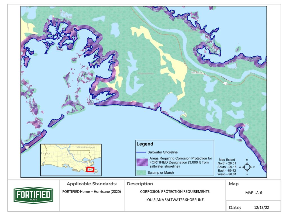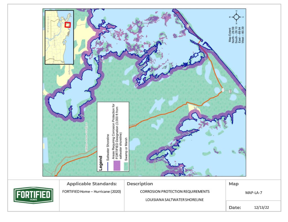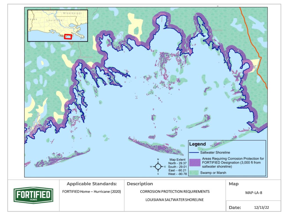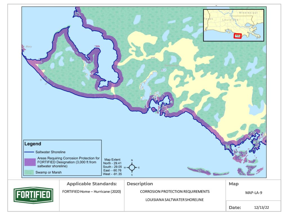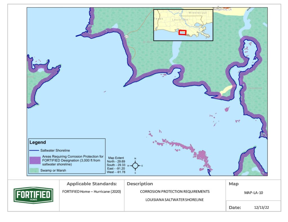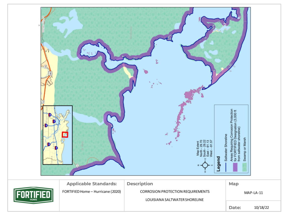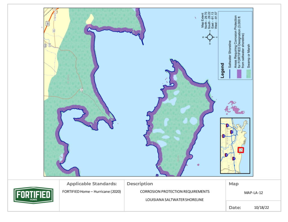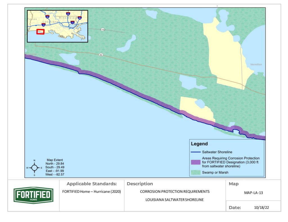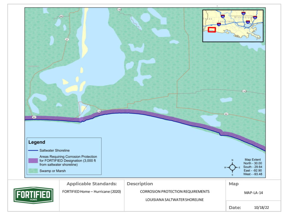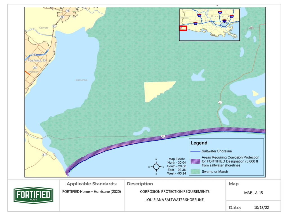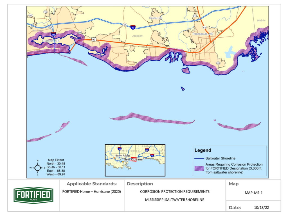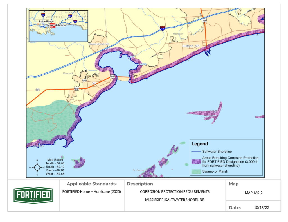|
|
2015-04 : Sealed Roof Deck Supplemental Deck Attachment |
Sealed Roof Deck |
Technical Bulletin |
|
|
2017-01 : Roof Flashing |
Roof Flashing |
Technical Bulletin |
|
|
2019-01 : Metal Panel Roof Covering Guidance |
Metal Panel and Roof |
Technical Bulletin |
|
|
2020 FORTIFIED Home Standard – Roof Only |
Re-Roofing and Roof |
Construction Standards |
|
|
2020-01 : Design Pressure Guidance for Roof Coverings |
Roof and Sealed Roof Deck |
Technical Bulletin |
|
|
2021-01 : Garage Door Requirements |
|
Technical Bulletin |
|
|
2021-01 : PA – Vycor Product Advisory |
|
Technical Bulletin |
|
|
2021-02: Corrosion Resistant Fasteners |
New Roof, Re-Roofing, Retrofit, and Roof |
Technical Bulletin |
|
|
2021-03 : Sealed Roof Deck for Wood Shake and Shingle Roof Systems |
Re-Roofing, Retrofit, and Roof |
Technical Bulletin |
|
|
2022 : IBHS Guidance : Choosing the Right Tape |
Roof |
Technical Bulletin |
|
|
2022-01 : Roof Sheathing Nail Pattern Documentation Requirements |
Roof |
Technical Bulletin |
|
|
2022-02 : FORTIFIED Roof Identification |
Roof |
Technical Bulletin |
|
|
2022-02 : The FORTIFIED Definition of Roof |
Roof |
Technical Bulletin |
|
|
2022-03 : FORTIFIED Home Requirements for Elevated Roof-Mounted Decks |
Roof and Sealed Roof Deck |
Technical Bulletin |
|
|
2022-04 : Product Substitution Due to Supply Chain Issues and Product Availability |
Roof |
Technical Bulletin |
|
|
2022-05 : Requirements for Re-Roofing Over Existing Self-Adhered Membranes |
|
Technical Bulletin |
|
|
2022-06 : Foundation Requirements for FORTIFIED Home™ Eligibility |
Roof |
Technical Bulletin |
|
|
2023-01 : Removal of Egress Requirement for Entry Doors |
Roof |
Technical Bulletin |
|
|
2023-01 Product Advisory FH : Eligibility of Existing Fiberglass Resin Deck Coatings as Roof Covers |
|
Technical Bulletin |
|
|
2023-02 : Fastener Type Requirements for Asphalt Shingles and Drip Edge |
Roof |
Technical Bulletin |
|
|
2023-03 : Eligibility and Compliance of Accessory Roof Structures |
|
Technical Bulletin |
|
|
2023-04 : Use of Factory Seconds or Unlabeled Material in FORTIFIED |
|
Technical Bulletin |
|
|
2023-05 : FORTIFIED Requirements for Cement and Clay Hip and Ridge Tile Installed Over Asphalt Shingle Roof Cover |
|
Technical Bulletin |
|
|
2023-06 : 2-ply Synthetic Underlayment is an Approved Sealed Roof Deck Option on Asphalt Shingle and Metal Roofs |
|
Technical Bulletin |
|
|
2023-07 : FORTIFIED Home™ Requirements for Homes with Excessive Gaps Between Wood Decking Boards |
|
Technical Bulletin |
|
|
2023-08 : Eligibility Requirements for Homes Constructed to the HUD Code |
|
Technical Bulletin |
|
|
2023-09 : FORTIFIED Guidance on Leaf Guards and Gutters |
|
Technical Bulletin |
|
|
2023-10 : Redesignation Policy Update |
|
Technical Bulletin |
|
|
2023-11 : Companion Details for Roll Widths Greater than 36 Inches |
|
Technical Bulletin |
|
|
2023-11 : Underlayment Fastening for Taped Seams and Underlayment Sealed Roof Deck Installations Using Rolls Wider Than 36 Inches |
|
Technical Bulletin |
|
|
2024-01 : FORTIFIED Home™ Requirements for Elevated Roof-Mounted HVAC Units |
Sealed Roof Deck |
Technical Bulletin |
|
|
2024-02 : FORTIFIED Guidance – Rain Diverters |
Sealed Roof Deck |
Technical Bulletin |
|
|
Eligibility Checklist for FORTIFIED Home Designations |
|
Checklist |
|
|
Evaluator Checklist – Re-Designation |
Re-Designation |
Checklist |
|
|
Evaluator Checklist – Roof Only |
Roof |
Checklist |
|
|
Evaluator Checklists – Full Set |
|
Checklist |
|
|
F-CTD-1 Prescriptive Chimney Tie-Down Detail for Chimneys Up To 5 Ft |
Chimney Tie-Down |
Standard Detail |
|
|
F-DE-1 Drip Edge Over Underlayment |
Drip Edge |
Standard Detail |
|
|
F-DE-2 Drip Edge Installation Over Anchor Sheet and Under Cap Sheet for Concrete and Clay Tile Roof Covers |
Drip Edge |
Standard Detail |
|
|
F-DE-3 High Wind – Drip Edge Installation Over Underlayment |
Drip Edge |
Standard Detail |
|
|
F-G-1 Corrosion Protection Requirements |
General |
Standard Detail |
|
|
F-G-2 Roof and Wall Zone Diagram |
General |
Standard Detail |
|
|
F-GE-1 Prescriptive Gable End Outlooker Framing and Anchorage |
Gable Ends |
Standard Detail |
|
|
F-GS-1 Gable Vent Shuttering |
Gable Ends |
Standard Detail |
|
|
F-RC-1 Option 1: Peel and Stick Starter Strip Installation at Eave or Rake |
Steep Slope |
Standard Detail |
|
|
F-RC-2 Option 2: Single Strip Starter Installation at Eave or Rake |
Steep Slope |
Standard Detail |
|
|
F-RC-3 Option 3: Shingles Set Directly in Flashing Cement at Rake Only |
Steep Slope |
Standard Detail |
|
|
F-RR-1 Re-Roofing Deck Replacement Fastening Detail |
Re-Roofing |
Standard Detail |
|
|
F-RR-2 Re-Roofing New Scab Member Detail for Damaged or Deteriorated Wood Framing Member |
Re-Roofing |
Standard Detail |
|
|
F-RR-3 Hurricane – Re-Nailing the Roof Deck (Wood Structural Panels) |
Re-Roofing |
Standard Detail |
|
|
F-RR-4 High Wind – Re-Nailing the Roof Deck (Wood Structural Panels) |
Re-Roofing |
Standard Detail |
|
|
F-RR-5 Fastening Wood Structural Panel Roof Sheathing Over Existing 1x Roof Deck Boards with Gaps |
Re-Roofing |
Standard Detail |
|
|
F-RS-1 Roof Deck Attachment – Sawn Lumber or Wood Board Roof Deck with No Gaps |
New Roof |
Standard Detail |
|
|
F-RS-2 Hurricane – New Construction Roof Deck Attachment – Structural Wood Panels |
New Roof |
Standard Detail |
|
|
F-RS-3 High Wind – New Construction Roof Deck Attachment – Structural Wood Panels |
New Roof |
Standard Detail |
|
|
F-S-1 Soffit Retrofit Detail |
Soffit Retrofit |
Standard Detail |
|
|
F-SRD-1 Roof Deck Attachment and Sealed Roof Deck from Within Using Spray Foam |
Sealed Roof Deck |
Standard Detail |
|
|
F-SRD-2 Sealed Roof Deck – Flashing Tape and Underlayment- Shingle or Metal Roof Covers, Steep Slope |
Sealed Roof Deck and Steep Slope |
Standard Detail |
|
|
F-SRD-3 Sealed Roof Deck – Two Layers Felt Underlayment – Shingle or Metal Roof Covers, Steep Slope |
Sealed Roof Deck and Steep Slope |
Standard Detail |
|
|
F-SRD-4 Sealed Roof Deck – Self-Adhered Membrane (Showing Bond Break for Asphalt Shingles) – Shingle, Metal, Concrete and Clay Tile Roof Covers, Steep Slope |
Sealed Roof Deck and Steep Slope |
Standard Detail |
|
|
F-SRD-5 Sealed Roof Deck – Flashing Tape, Underlayment and Roof Tile Cap Sheet – Concrete and Clay Tile Roof Covers, Steep Slope |
Sealed Roof Deck and Steep Slope |
Standard Detail |
|
|
F-SRD-6 Steep Slope Sealed Rood Deck – Self-Adhered Membrane – Concrete and Clay Tile Roof Covers |
Sealed Roof Deck and Steep Slope |
Standard Detail |
|
|
F-SRD-7 Steep Slope Sealed Rood Deck – Two Layers Synthetic Underlayment (40″ and 48″ Wide Rolls) |
Sealed Roof Deck and Steep Slope |
Standard Detail |
|
|
F-SRD-8 Steep Slope Sealed Roof Deck – Two Layers Synthetic Underlayment (60″ Wide Roll) |
Sealed Roof Deck and Steep Slope |
Standard Detail |
|
|
FORTIFIED Home Standard Detail Set – High Wind Only |
New Roof |
Standard Detail Set |
|
|
FORTIFIED Home Standard Detail Set – Hurricane & High Wind |
New Roof |
Standard Detail Set |
|
|
FORTIFIED Home Standard Detail Set – Hurricane Only |
New Roof |
Standard Detail Set |
|
|
FORTIFIED Home Standard Detail Set – Roof Only |
New Roof |
Standard Detail Set |
|
View
|
FORTIFIED Porch / Carport Uplift Calculator |
|
Calculator |
|
|
FORTIFIED Roof Repair Checklist |
|
Checklist |
|
View
|
FORTIFIED Wind Uplift Design Pressure Calculator (ASCE 7-10) |
|
Calculator |
|
View
|
FORTIFIED Wind Uplift Design Pressure Calculator (ASCE 7-16) |
|
Calculator |
|
|
General Flashing Guidelines for Steep-Sloped Roofs |
Steep Slope |
Checklist |
|
|
GOLD – 2020 GC1 – FORTIFIED Home™ – Gold Compliance Form for Engineer – Engineered Continuous Load Path for New Construction |
|
Form |
|
|
GOLD – 2020 GC2 – FORTIFIED Home™ – Gold Compliance Form for Contractor – Engineered Continuous Load Path for New Construction |
|
Form |
|
|
GOLD – 2020 GC3 – FORTIFIED Home™ – Gold Compliance Form for Engineer – Continuous Load Path for Retrofit of Existing Home |
|
Form |
|
|
GOLD – 2020 GC4 – FORTIFIED Home™ – Gold Compliance Form for Contractor – Continuous Load Path for Retrofit of Existing Home |
|
Form |
|
|
GOLD – 2020 GC5 – FORTIFIED Home™ – Gold Compliance Form for Contractor – Prescriptive Continuous Load Path for New Construction |
|
Form |
|
|
MAP-AL-01 Alabama Saltwater Shoreline |
Alabama Maps |
Map Set |
|
|
MAP-AL-02 Alabama Saltwater Shoreline |
Alabama Maps |
Map Set |
|
|
MAP-LA-01 Louisiana Saltwater Shoreline |
Louisiana Maps |
Map Set |
|
|
MAP-LA-02 Louisiana Saltwater Shoreline |
Louisiana Maps |
Map Set |
|
|
MAP-LA-03 Louisiana Saltwater Shoreline |
Louisiana Maps |
Map Set |
|
|
MAP-LA-04 Louisiana Saltwater Shoreline |
Louisiana Maps |
Map Set |
|
|
MAP-LA-05 Louisiana Saltwater Shoreline |
Louisiana Maps |
Map Set |
|
|
MAP-LA-06 Louisiana Saltwater Shoreline |
Louisiana Maps |
Map Set |
|
|
MAP-LA-07 Louisiana Saltwater Shoreline |
Louisiana Maps |
Map Set |
|
|
MAP-LA-08 Louisiana Saltwater Shoreline |
Louisiana Maps |
Map Set |
|
|
MAP-LA-09 Louisiana Saltwater Shoreline |
Louisiana Maps |
Map Set |
|
|
MAP-LA-10 Louisiana Saltwater Shoreline |
Louisiana Maps |
Map Set |
|
|
MAP-LA-11 Louisiana Saltwater Shoreline |
Louisiana Maps |
Map Set |
|
|
MAP-LA-12 Louisiana Saltwater Shoreline |
Louisiana Maps |
Map Set |
|
|
MAP-LA-13 Louisiana Saltwater Shoreline |
Louisiana Maps |
Map Set |
|
|
MAP-LA-14 Louisiana Saltwater Shoreline |
Louisiana Maps |
Map Set |
|
|
MAP-LA-15 Louisiana Saltwater Shoreline |
Louisiana Maps |
Map Set |
|
|
MAP-MS-01 Mississippi Saltwater Shoreline |
Mississippi Maps |
Map Set |
|
|
MAP-MS-02 Mississippi Saltwater Shoreline |
Mississippi Maps |
Map Set |
|
|
Modular Home Documentation Checklist – Excel Format (editable) |
|
Modular Home |
|
|
Modular Home Documentation Checklist for Plant and Installing Contractor |
|
Modular Home |
|
|
Modular Home Evaluator Guide for FOCUS 2.5 Entry |
|
Modular Home |
|
|
Modular Home Site Installation Compliance Form |
|
Modular Home |
|
|
Modular Home Starter Kit – Full Set |
|
Modular Home |
|
|
Re-Roofing Checklist – High Wind |
Re-Roofing |
Checklist |
|
|
Re-Roofing Checklist – High Wind & Hail |
Re-Roofing |
Checklist |
|
|
Re-Roofing Checklist – Hurricane |
Re-Roofing |
Checklist |
|
|
Re-Roofing Checklist – Hurricane & Hail |
Re-Roofing |
Checklist |
|
|
ROOF – 2020 RCF1 ‐ Roofing Compliance Form for Asphalt Shingle Roof Cover – New Roof or Re‐Roof |
New Roof, Re-Roofing, and Roof |
Form |
|
|
ROOF – 2020 RCF2 ‐ Roofing Compliance Form for Metal Panel Roof Cover – New Roof or Re‐Roof |
Metal Panel |
Form |
|
|
ROOF – 2020 RCF3 ‐ Roofing Compliance Form for Tile Roof Cover – New Roof or Re‐Roo |
|
Form |
|
|
ROOF – 2020 RCF4 ‐ Roofing Compliance Form for Wood Shakes or Shingles – New Roof or Re‐Roof |
|
Form |
|
|
ROOF – 2020 RCF5 ‐ Roofing Compliance Form for Low Slope Roof Cover – New Roof or Re‐Roof |
Low Slope and Re-Roofing |
Form |
|
View
|
Roof Mounted AC Inspection Template |
list_only |
Checklist |
|
|
SILVER – 2020 SC1 – FORTIFIED Home™ – Silver Compliance Form for Engineer |
|
Form |
|
|
SILVER – 2020 SC2 – FORTIFIED Home™ – Silver Compliance Form for Contractor |
|
Form |
|
|
Spanish Evaluator Checklists – LISTAS DE VERIFICACIÓN |
|
Checklist |

